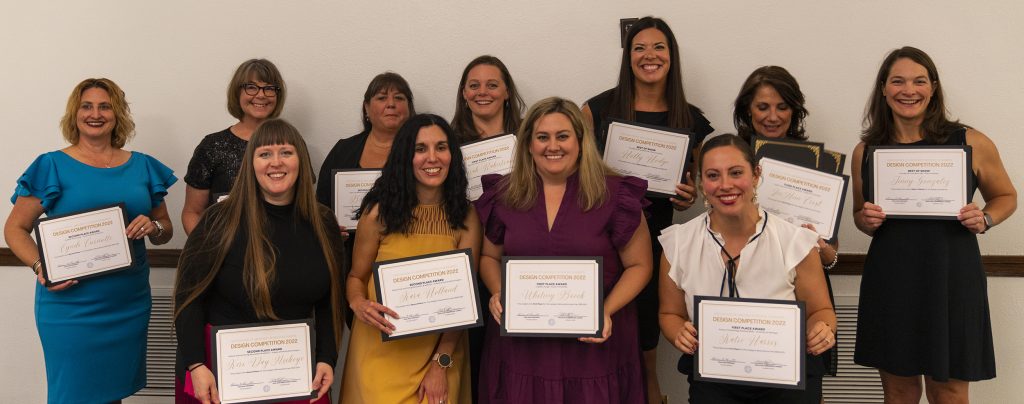The design competition is an opportunity for university designers’ work to be reviewed and critiqued by professional practicing interior designers in the field.
Each year the Association of University Interior Designers gathers for conference at a different higher education institution to tour projects, network with other campus designers, and celebrate the projects completed during the last year. The design competition provides the opportunity for members work to be reviewed and critiqued by professional practicing interior designers in the field.

Qualifying projects are submitted by AUID designers and categorized according to the square footage and space type. Design competition guidelines must be strictly followed to be considered eligible for judging. Award winners will be announced during the annual conference at the Awards Banquet.
2024 Design Competition Guidelines & Entry Forms
Deadline for submissions is September 5, 2024 at midnight!
Contact Kara Holland, Design Competition Coordinator, with any questions.
If you would like to review last year’s submissions, you can view them in the Member Resource Library. (You will need to log into your account to view the resources.)

